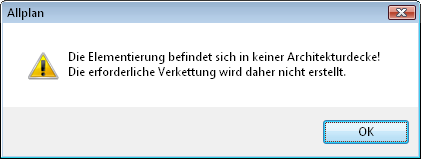![]() Tools: Design + Design (special) + Modify Design
Tools: Design + Design (special) + Modify Design
Whenever you design a slab or roof span, you can change its parameters by clicking ![]() Properties and
Properties and ![]() Change parameters.
Change parameters.
These dialog boxes provide various parameters, which you can change before or during element design.
After you have clicked ![]() , you can make the following settings in the Precast Slabs/Roofs dialog box:
, you can make the following settings in the Precast Slabs/Roofs dialog box:
type
Specify whether you want to create a roof element, a slab element, or a balcony element. In addition, you can define the panel type for hollow core elements, prestressed hollow core elements, TT slabs, BubbleDeck, concrete brick slabs, and suspended brick slabs.
Note: The balcony elements for half floors only differ in the way the reinforcement is defined. The program automatically selects the double slab thickness for the basic girder spacing and uses mesh reinforcement types only (no bars!).
When you select the Roof elements option and do not click within a roof plane, the program displays a message telling you that you have not clicked a valid plane and that a roof pitch cannot be determined.
You can switch roof elements in a roof plane with a roof pitch of 0° to slab elements. But you cannot convert inclined roof elements to slab elements and balcony elements.
Settings
Design...
The Design and Support Parameters dialog box provides additional settings for panel widths, support conditions, bar projections, and so on.
Joint...
If you want to define parameters for the joints in between the individual elements, you can choose the settings for supports, chamfered elements and a linear fixture (only for half floor) in the Joint Parameters dialog box.
Profiling...
If you want to design a concrete slab, you can make settings on the type and position of the joint section as well as the profile type for the longitudinal side and end face in the Section Parameters dialog box.
Filling objects...
If you want to design a half floor or brick slab with filling objects, you can make additional settings in the Filling Objects, Spreader Ribs dialog box.
Openings...
If you want to design a hollow core element or a prestressed hollow core element, you can make additional settings in the Openings in slabs dialog box.
Lifting bolts...
If you want to design a half floor or concrete slab, you can make additional settings in the Mounting hooks, lifting bolts dialog box.
Invoicing...
If you want to attach attributes for invoicing to their element, you can enter suitable information in the Invoicing dialog box.
Formwork attributes...
If you want to design a half floor with or without filling objects or BubbleDeck, you can make settings for the panel edges in the Formwork attributes for panel edges dialog box.
Assembly support...
When designing a Suspended Brick Slab, you can make settings for the assembly support in the Assembly support dialog box.
Height/link
Link with architectural slab
When this check box is selected, the slabs designed will automatically be linked with the architectural slab that contains at least one corner of the placing polygon. If there is no corner of the placing polygon in an architectural slab, the program checks the center of gravity of the placing region. If this check fails, you can see the following message:

As a result, the slab designed will not be linked with an architectural slab.
The advantage of the link with the architectural slab is that you can select and thus edit the slab in its entirety.
Height above plane
When you design a plane, you can enter a value that defines the height of the slab panels above the plane.
Factory
You can see the data (name, manufacturer's address) of the factories listed in the Factory catalog on the Catalog menu. You can define a new factory in the external catalog program or delete factories at any time.
Country/standard
You can see the standards entered in the Standards catalog on the Catalog menu. You can define the default setting by using the ![]() Catalog, Factory, and Standards Admin tool in the Catalogs task area.
Catalog, Factory, and Standards Admin tool in the Catalogs task area.
This setting has an effect on structural calculations and the entry of the imposed load (see Slab/roof element design, parameters). It applies to all precast elements in the current drawing file.
Note: You cannot alter the Country, standard setting when modifying panel elements.
Calculation
You can select a calculation method for the following slab types: Half floor (with or without filling objects), Concrete slab, Cobiax slab, BubbleDeck, and all types of brick slabs.
No: no calculation.
SolCalc: Half floors and brick slabs will be calculated by the Italian SolCalc DLT program.
FEA: Calculations are based on the finite element method. This requires the link with the architectural slab.
FEA Opt: Calculations are based on the finite element method. This requires the link with the architectural slab. The program automatically creates attached reinforcement by means of the FEA Reinforcement tool.
Note: You cannot alter the Calculation setting when modifying panel elements.
![]() Save design parameters as a favorite
Save design parameters as a favorite
![]() Load design parameters from a favorite
Load design parameters from a favorite
| (C) ALLPLAN GmbH | Datenschutzbestimmungen |