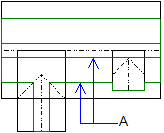![]() Tool(s): Roof Frame + Dormer + Modify Roof Frame
Tool(s): Roof Frame + Dormer + Modify Roof Frame
To display the elevation lines in a roof frame
Or:
Click a point in a view.

(A) Elevation lines
Notes:
The elevation lines are updated whenever you make changes to the design of the frame.
You can display two elevation lines.
To switch off one elevation line, click in the relevant box and then click Off in the input options.
When you exit the roof designer, the elevation lines are displayed as construction lines.
You can use the ![]() Modify Roof Frame tool (How) to add elevation lines to a roof frame later.
Modify Roof Frame tool (How) to add elevation lines to a roof frame later.
| (C) Allplan GmbH | Privacy policy |