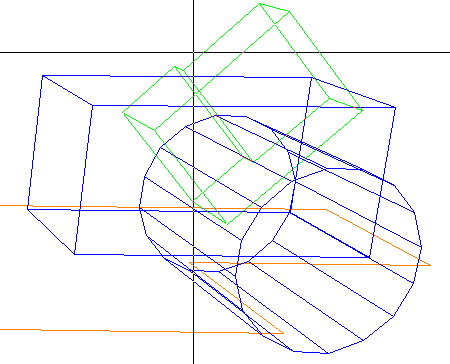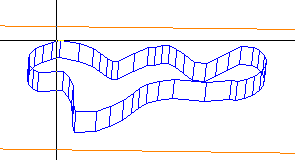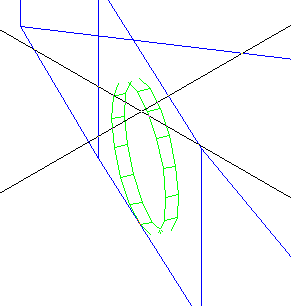3D QuickSketch, Basics
 3D QuickSketch
3D QuickSketch
The following applies to all 3D QuickSketch modes:
- The sketch can be created in any view (plan view, elevations, isometric view etc.).
- Except for cutting using an open line, you always design on the plane which is directly below the starting point of the sketch – in ambiguous cases, this is always the front plane. In the case of the edit tools, this can also be the xy plane (plan view) or xz plane (elevation) provided that you have not touched a surface.
The following illustration shows a L-shaped prism in a vertical cylindrical surface in perspective view.
- For volume-manipulating functions, Allplan provides a preview, which is displayed in any view.
- If you press down the ALT key only, the sketch is rounded slightly but not converted into a regular outline. This enables you to enter any closed shapes.

- If you press down the ALT+CTRL keys at the same time, the system tries to convert the sketch you have entered into a circle or a polygon parallel to the coordinate planes. This is also possible in isometric views.

- QuickSketch results are displayed in Animation windows.
- You can even create polylines on three-dimensional architectural elements. Tools that manipulate the volume of objects such as Cut 3D, Stretch 3D Surface, Pierce 3D Surface or Slope and Pierce 3D Surface can be applied to 3D objects only.


