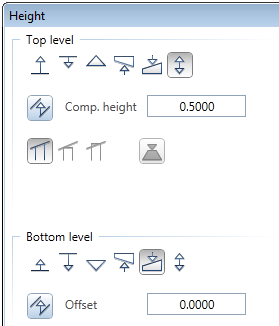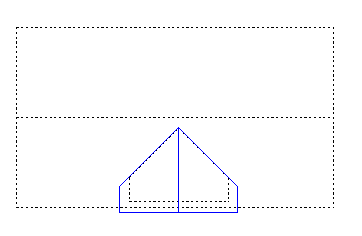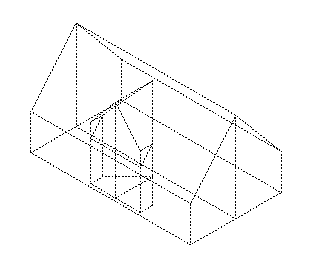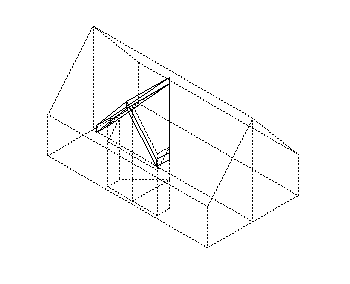Drawing dormer with overhang using the Slab tool
 Drawing a dormer with an overhang
Drawing a dormer with an overhang
To draw a dormer with an overhang using  Slab
Slab
- Click
 Slab (How).
Slab (How). - The roof covering of the dormer is to adjust to the relevant plane.
Click  Properties and then Height...
Properties and then Height...
Make the following settings in the Height dialog box:
- Define the top level as a fixed component height (e.g. height of the dormer's roof covering).
- To define the bottom level of the dormer's roof covering, click
 .
.
The system prompts you to define the Top. Click the dormer plane you want to draw first.
This ensures that the bottom level of the dormer’s roof covering is based on the top level of the roof plane.
- Click OK to confirm the settings.
- Now draw the first half (the one you just clicked) of the dormer’s roof covering including the overhang in plan view.

Fig.: Dormer overhang in 2D and construction line color
- Repeat steps 2 to 4 for the second half of the dormer.
Note: Select a different drawing file if you want to use the  Slab tool to apply roof covering over the main roof, too, as otherwise the main roof hides the overhang of the dormer.
Slab tool to apply roof covering over the main roof, too, as otherwise the main roof hides the overhang of the dormer.
![]() Drawing a dormer with an overhang
Drawing a dormer with an overhang 
![]() Slab
Slab


![]() Slab tool to apply roof covering over the main roof, too, as otherwise the main roof hides the overhang of the dormer.
Slab tool to apply roof covering over the main roof, too, as otherwise the main roof hides the overhang of the dormer.