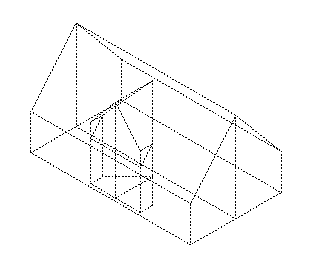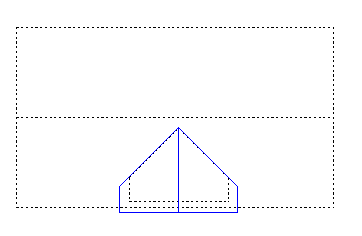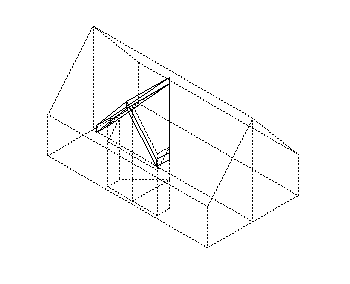![]() Drawing a dormer with an overhang
Drawing a dormer with an overhang

Fig.: Roof plane with dormer plane
To draw a dormer with an overhang using ![]() Roof Covering
Roof Covering


Fig.: Dormer overhang in 2D and construction line color
Tip: To enter an overhang, enter a value for the overhang after you have set the first point. You can change it with every point you enter.
The roof covering is created and immediately adapts to the envelope defined by the dormer planes.
The result looks like this:

Fig.: Wireframe model of dormer
| (C) Allplan GmbH | Privacy policy |