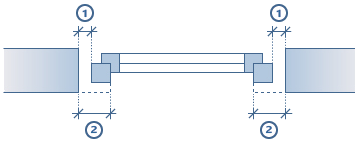![]() Palette for Window/Door/Shading/Domed Roof-Light SmartPart + Window SmartParts + Door SmartParts
Palette for Window/Door/Shading/Domed Roof-Light SmartPart + Window SmartParts + Door SmartParts
You can define the width and depth of the SmartPart elements yourself or use predefined values. In addition, you can define how far the SmartPart is from the opening and change the clear dimensions.
Attention! Clicking Transfer all applies the values set to all selected elements, overwriting the values you have specified on the Elements tab! If you select the All option, the program uses the settings for all the elements of the SmartPart.
Settings tab

Offset to opening (1)
Left / right and Top / bottom: you can define how far the SmartPart is from the window opening or door opening.
Deduct from opening (2)
Left / right and Top / bottom: by entering values, you can change the clear dimensions (clear width and clear height) of the window SmartPart.
The clear width of the SmartPart is the opening width minus the values you enter for the left and right.
The clear height of the SmartPart is the opening height minus the values you enter for the top and bottom.
Clear dimensions are useful if you want to use label styles for labeling.
Notes: The values you enter for offset to opening and deduct from opening are attributes of the SmartPart. Using ![]() Assign, Modify Object Attributes (shortcut menu of SmartPart), you can check the attributes of the SmartPart.
Assign, Modify Object Attributes (shortcut menu of SmartPart), you can check the attributes of the SmartPart.
Defaults
You can use the defaults or enter your own values for the Width and Depth of the SmartPart elements.
In order to define your own values, select the check box of the relevant element and enter values for the Width and Depth. Confirm your entries by clicking Transfer. In order to use the defaults, select the check boxes for the relevant elements. Then click Transfer to confirm.
In order to use the defaults or the values you defined yourself for all the elements of the SmartPart, select the Allcheck box and click the Transfer button.
Attention! Clicking Transfer applies the defaults to all selected elements, overwriting the parameters you have specified on the Elements tab!
Glazing area
Include in report: The Proportionate glazing area.rdlc report (![]() Reports, Rooms subfolder in the Rooms, surfaces, stories folder) calculates the glazing areas of windows and doors in relation to the floor area of a room. By selecting this option, you add the glazing area to the Proportionate glazing area.rdlc report. Make sure Allplan excludes transom windows in doors adjacent to a corridor.
Reports, Rooms subfolder in the Rooms, surfaces, stories folder) calculates the glazing areas of windows and doors in relation to the floor area of a room. By selecting this option, you add the glazing area to the Proportionate glazing area.rdlc report. Make sure Allplan excludes transom windows in doors adjacent to a corridor.
| (C) Allplan GmbH | Privacy policy |