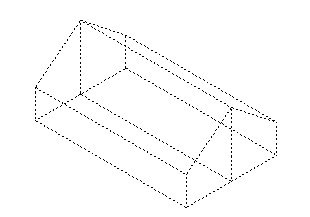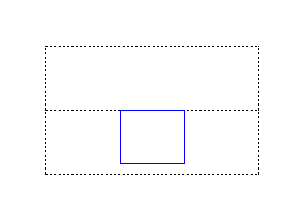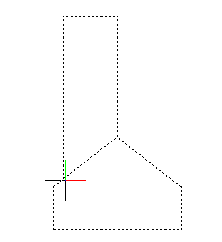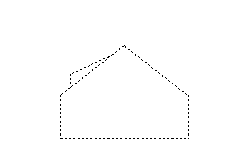
Fig.: Main roof

Fig.: Outline of shed dormer in construction line format
To draw a shed dormer
As soon as the polyline is closed, the program prompts you to click the edges of the roof frame to apply slopes.
Note: The height parameters are absolute coordinates.

Fig.: Measuring the height of the intersection point
The result might look like this:

Fig.: Main roof with shed dormer
| (C) Allplan GmbH | Privacy policy |