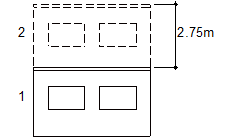Raise File
 Module(s): General: Roofs, Planes, Sections
Module(s): General: Roofs, Planes, Sections
You can use the  Raise File tool to move entire active documents with architectural and 3D elements in the Z direction. This way, when the floor plan is similar across multiple floors, you can generate several floors without having to draw each one from scratch.
Raise File tool to move entire active documents with architectural and 3D elements in the Z direction. This way, when the floor plan is similar across multiple floors, you can generate several floors without having to draw each one from scratch.
To move components in active documents parallel to the Z-axis
- When you are working with documents, save and copy the documents with the design before using
 Raise File.
Raise File.
When you are working with drawing files, use  Copy/Move Elements between Documents (How), Copy to target drawing file option.
Copy/Move Elements between Documents (How), Copy to target drawing file option.
When you are working with documents, use Save Copy As.... (File menu).
- Open the document with the elements you want to move in the Z direction. When you are using drawing files, open the relevant drawing files (current or edit). Elements in drawing files that are open in reference mode are not moved.
- Click
 Raise File (How).
Raise File (How). - Enter a value in the dialog line by which to move the architectural elements in the active documents

1 Existing floor
2 New floor
![]() Module(s): General: Roofs, Planes, Sections
Module(s): General: Roofs, Planes, Sections![]() Raise File tool to move entire active documents with architectural and 3D elements in the Z direction. This way, when the floor plan is similar across multiple floors, you can generate several floors without having to draw each one from scratch.
Raise File tool to move entire active documents with architectural and 3D elements in the Z direction. This way, when the floor plan is similar across multiple floors, you can generate several floors without having to draw each one from scratch.