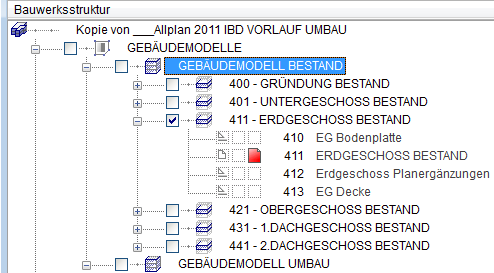Structuring drawing files in the copied template project
This is an example showing how to structure the project:
- The BUILDING MODEL, AS-BUILT building structure node, which includes the drawing files 400 to 499, is intended for as-built data. These drawing files serve as a reference; you will not edit them.
- If an Allplan project is available, all you need to do is copy the required drawing files to the corresponding drawing files of the BUILDING MODEL, AS-BUILT node.
- Place the original model (Allplan data) of the ground floor in drawing file 411 and use
 Conversion for Building Alteration Work to convert it to as-built objects with correct format properties and attributes.
Conversion for Building Alteration Work to convert it to as-built objects with correct format properties and attributes. - You can use the drawing files up to file 450 for more stories.
- Use drawing file 451 and higher for the raw data (e.g. scanned layouts or layouts imported as PDF).

- Use drawing files 1 to 199 for the actual building alteration work.
- Copy the Allplan data of the ground floor to drawing file 115 and convert the data to demolition.
- Draw the new building elements in drawing file 111. You can also enter the new building rooms in this drawing file.
- The procedure is the same for the other stories; use the drawing files up to file 199.
- The building structure that comes with Allplan also includes predefined views, sections, details and so on.
