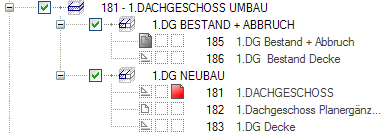Project organization
Structure the project according to the following principles:
- Use separate drawing files for the raw data (e.g. scanned layouts or layouts imported as PDF).
- If Allplan data is available, place the original model in separate drawing files. You do not work with the original model; it serves as a reference.
- Copy the original model to working drawing files and convert the elements to as-built and demolition data.
- Use empty drawing files for other new building elements (walls, columns, downstand beams).
- New openings in as-built walls are created in the drawing files with the as-built/demolition data.
- Openings are always inserted in the wall, in which they were created, regardless of whether the drawing file is current or open in edit mode.
- To make sure that demolition walls and new building walls do not intersect, open the drawing file with the as-built walls and demolition walls in reference mode when creating the new building walls.

Note: If you have upgraded an earlier version to Allplan 2016, you need to copy some resources to the office standard or project. This ensures that you can use the full scope of features and options provided by building and designing using existing structures. For detailed information, see preparations to make after upgrading.
