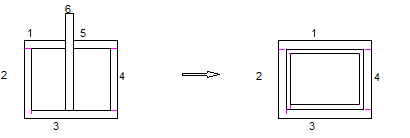- The system smoothes out any projecting walls as old walls are replaced by this operation.

Result obtained where the exterior wall joins another wall.

Result obtained when the exterior wall projects away from the main outline.
- Walls which are part of the exterior wall yet which project from the main outline are automatically shortened by the length by which they project from the main outline of the exterior wall.

Result obtained when part of the exterior wall projects away from the main outline.

Result obtained where exterior and interior walls join.
- The exterior wall is understood as being the series of connected walls (forming a closed geometric outline) which form the boundary of the floor plan.

Result obtained when applied to non-adjacent walls.

Result obtained when applied to adjacent walls.
- When the system scans for walls, it scans documents which are open in active and edit mode. All the modified walls are placed in the active document.
- Only one smart symbol can be copied per opening.
- A smart symbol can only be copied when its name is unique in all the smart symbol files.
- The wall setup defines the position where a smart symbol is inserted in an opening when the opening is reveal-dependent.
![]() Tool(s): Modify Exterior Wall
Tool(s): Modify Exterior Wall




