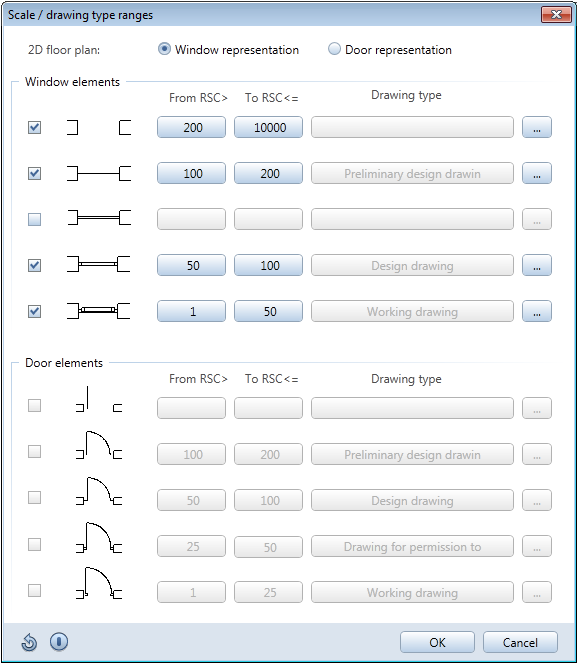![]() Smart Window and Door Symbols, parameters
Smart Window and Door Symbols, parameters
You can see the current status of the smart symbol in plan view below the 3D view. The plan view can depend on the current Reference scale or Drawing type. Click Def.. to specify how the display of the smart symbol is to change with the scale and drawing type.
You can use the other buttons to specify whether the plan view depends on the Reference scale or Drawing type and to define the corresponding settings. The current setting is taken from the document and used as the default setting. As a result, the preview of the plan view in the dialog box matches that in the document.
Note: You can change the preview by switching between Reference scale and Drawing type. Click Def.. to specify how the smart symbol displayed is to change with the scale and drawing type.
Def..
Click Def.. to define the scale ranges and drawing types of five predefined 2D views for the smart door or window symbol. You can associate specific scale ranges and one or more drawing types with specific views. To exclude a view, clear the relevant check box.
Note: As French doors cannot be categorized uniquely as doors or windows, you can make this selection here.

Depends on reference scale/drawing type
Select the scale range or drawing type to be used for the preview of the plan display in the dialog box.
Note: In plan view, doors have a door swing. You can define the type of swing in ![]() Smart Window and Door Symbols. However, its drop-in point is defined later when the smart symbol has been placed in the opening.
Smart Window and Door Symbols. However, its drop-in point is defined later when the smart symbol has been placed in the opening.
The door swing adapts to the actual geometry of the smart symbol. This also comprises different methods of representation in the individual scale ranges.
The door swing itself is associated with the door opening, which means that you can modify the swing without having to modify the smart symbol.
Modifying the door swing without redrawing the door opening or smart door symbol
| (C) Allplan GmbH | Privacy policy |