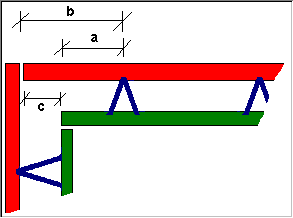![]() Design (iWall): parameters of reinforcement and fixtures
Design (iWall): parameters of reinforcement and fixtures
The settings you define here are the same as those you can find in the ![]() Configurations and in the reinforcement type catalog when you use the
Configurations and in the reinforcement type catalog when you use the ![]() Design tool for walls.
Design tool for walls.
Lattice girder height
Calculating the height of lattice girders
You can specify how to calculate the height of lattice girders. In addition to the Manual option, which you can use to define a lattice girder directly in the palette, Options 1, 2, and 3 are available.
Option 1: The program calculates the girder height from the wall thickness minus the concrete covers and twice the value of the bar thickness entered, The tolerances specified will be considered.
By using this option, you can control the calculation because the girder heights in the girder catalog are often different from the height between the bottom boom and the top boom.
Option 2: The program calculates the girder height from the wall thickness minus the concrete covers and the actual diameters of the first cross bars. If the cross bars are not in the first layer, the program also considers all diameters of the bars on the outside. The tolerances specified will be considered.
Option 3: The program calculates the girder height from the wall thickness minus the value specified. The program adjusts the concrete cover so that the combination of possible spacers and calculated cross bars is as close as possible to the value specified. As the whole reinforcement must be known so that the program can correctly compute the concrete cover, the calculation opens once again. The tolerances specified will be considered.
Note: The Bar thickness (option 1) and Value subtracted (option 3) for calculating the girder height and the Spacers (option 3) are defined in the "Lattice girders" configuration entry.
Position of lattice girders
Define where to install the bottom booms of the lattice girders. This parameter is only available for loose reinforcement. In the case of attached reinforcement, the lattice girders are always on the cross bars.
Above 1st layer of cross bars: The bottom booms of the lattice girders are on the cross bars.
With 1st layer of longitudinal bars: The bottom booms of the lattice girders are in the same position as the longitudinal bars. The cross bars will be placed by hand.
Note: When the longitudinal bars are above the cross bars, the two options produce the same result.
Edge offset
Edge offset option
Option 1: The program prefers the following edge offsets for lattice girders.
The edge offsets will be ignored when
Option 2: The program always uses following lattice girder edge offsets (even if the distance between the longer leaf and the shorter leaf is greater than the offset to girder edge or the value specified for C).
Minimum edge offset of short leaf
Limit for the minimum offset between the panel edge and the shorter leaf (see illustration, A).
The program tries to use the Edge offset specified in the palette. This value is measured from the longer leaf. Whether this or the following parameter has priority depends on which value results in a greater distance from the shorter leaf. The program always complies with this minimum offset so that there is enough space for corner reinforcement.
Minimum edge offset of long leaf
Limit for the minimum offset between the panel edge and the longer leaf (see illustration, A).
The program tries to use the Edge offset specified in the palette. This value is measured from the longer leaf. Whether this or the previous parameter has priority depends on which value results in a greater distance from the shorter leaf. The program always complies with this minimum offset so that there is enough space for corner reinforcement.
Maximum offset between long leaf and short leaf
Maximum offset between the longer leaf and the shorter leaf (see illustration, C). If this value is exceeded and the Edge offset option is not 2, the program uses the edge offset that is defined for the lattice girder in the palette.

Openings
Lattice girders from height / width
As soon as the values specified are exceeded, the program places lattice girders to the left and right of an opening. If an opening is smaller, the program ignores it when distributing lattice girders.
Cut lattice girders for small openings
You can use this option to specify whether you want PLANBAR to cut the lattice girders for small openings too, that is to say, openings that do not get reinforcement for trimming. You define the dimensions using lattice girders from height and lattice girders from width.
|
(C) ALLPLAN GmbH |
Privacy policy |