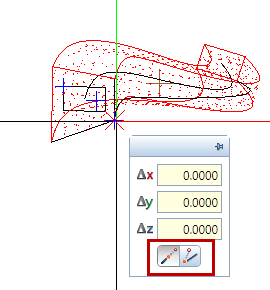![]() Task area 3D Objects + Boolean Operators
Task area 3D Objects + Boolean Operators
The Modeling task provides powerful and versatile tools.
Using the tools in the 3D Objects task area, you can design solids in three-dimensional space. Based on a series of standard solids, you can model even the most complex solids using the tools in the Boolean Operators task area.
The Modeling task is suitable for quickly visualizing simple building structures in the form of a volumetric model and, if you want, for modeling and displaying complicated details and interior furnishings at the level of detail you choose.
Function scope
The 3D Objects task area includes tools that are familiar to you from 2D design like 3D Line, 3D Rectangle, 3D Polygon, 3D Spline, 3D Circle and 3D Surface. In addition, there are the corresponding modification tools. These have been adapted to meet the requirements imposed by three-dimensional design. In addition, you can design standard 3D solids like cubes, cylinders, pyramids and spheres with just a few mouse clicks. To do this, you can use the Box, Cylinder, Cone, Pyramid and Sphere tools.
The Extrude tool facilitates the process of intuitive modeling: you can turn 3D surfaces into solids, shape the surfaces of a 3D solid as you need or enter freely positionable or parallel outlines, which you can also shape in three dimensions.
Using the Extrude Along Path, Rotate, Loft, Sweep Path, Shell and Patch tools, you can create complex 3D solids based on 2D and 3D entities. All solids can be merged or sliced and they can be made to intersect each other.
Other tools in the 3D Objects task area like Perpendicular, Perpend. to Surface, Plane, Perpendicular Bisector, Angle Bisector, Tangent or Intersect Line, Plane help you design precisely in 3D.
The tools in the Boolean Operators task area provide additional options for modeling and modifying solids; for example, Union and Create Volume from Intersection.
Note: Using Convert Elements in the fixed Change task area, you can turn 2D elements, architectural elements and engineering elements into 3D elements and vice versa.
Working in multiple viewports – plan view, elevation and perspective view
Using the tools in the ![]() Window dropdown list on the Quick Access Toolbar, you can divide your workspace up into a number of viewports at the click of a button. A different, standard view is displayed in each viewport You can work in all the views simultaneously. You can also change the view in any of the viewports at any time.
Window dropdown list on the Quick Access Toolbar, you can divide your workspace up into a number of viewports at the click of a button. A different, standard view is displayed in each viewport You can work in all the views simultaneously. You can also change the view in any of the viewports at any time.
The 3D crosshairs provide additional support as you work simultaneously in multiple viewports – they adapt intelligently to the view and, with the different colors used for the positive x-axis, y-axis and z-axis, help you navigate in 3D space.
Sophisticated preview functions provide additional support as you work in three-dimensional space: As soon as the crosshairs snap or align to a defined point, a preview of the 3D element is displayed.
Working intuitively with handles
You can use handles to edit any polygonal 3D elements and general 3D elements. Curves remain unchanged.

Animation: surface and material
With the help of the Visualization task and the tools in the Surfaces, Light task area in particular, you can give your 3D solids and surfaces a realistic look:
Every solid can be assigned material textures and surface properties; animated movies of urban planning models or high-resolution rendered images of modeled details including reflection, luster and shadows are possible at any time.
|
(C) ALLPLAN GmbH |
Privacy policy |