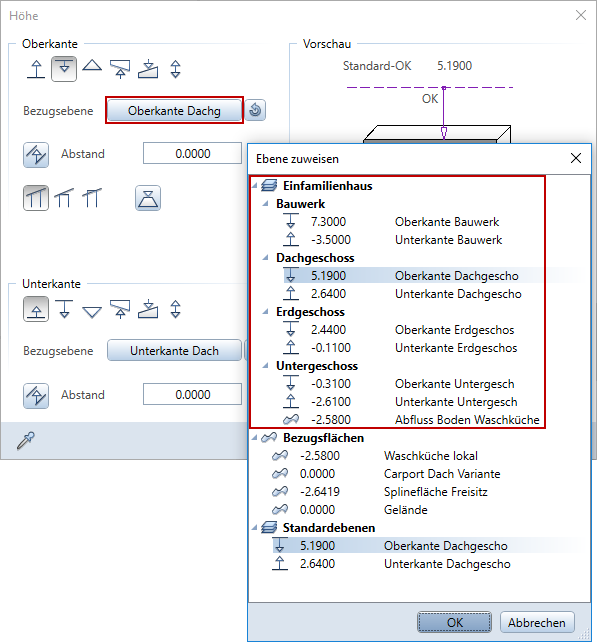After you have created a reference surface from a 3D surface, this reference surface is in the drawing file.
If the project includes a building structure with plane models, you can use the Planes palette to insert the local reference surface in a plane model.
After you have inserted the reference surface in the plane model, this reference surface is no longer linked with the local reference surface.
You can then define the height settings of architectural components based on the local reference surface saved in the drawing file or based on the reference surface in the plane model.

Figure: Height setup using the top level of a wall as an example: You can use the components or reference surfaces of the ‘Detached house’ plane model or the default reference planes.
|
(C) ALLPLAN GmbH |
Privacy policy |