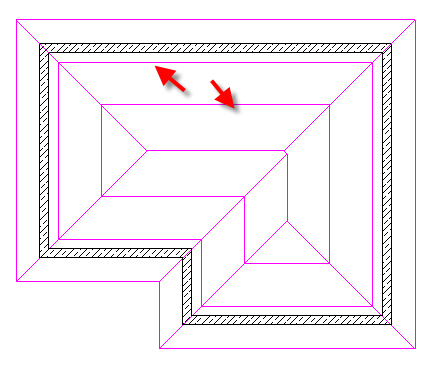Roof frames with two elevation lines
You can now display two elevation lines in roof frames.

These elevation lines facilitate a wide range of design tasks:
- You can insert dormers in roofs more easily: simply set the elevation lines to the required values and draw the dormers between the lines. You no longer need to perform tedious measurement tasks to determine the height.
- You can draw rooms exactly between the 1m and 2m elevation lines.


